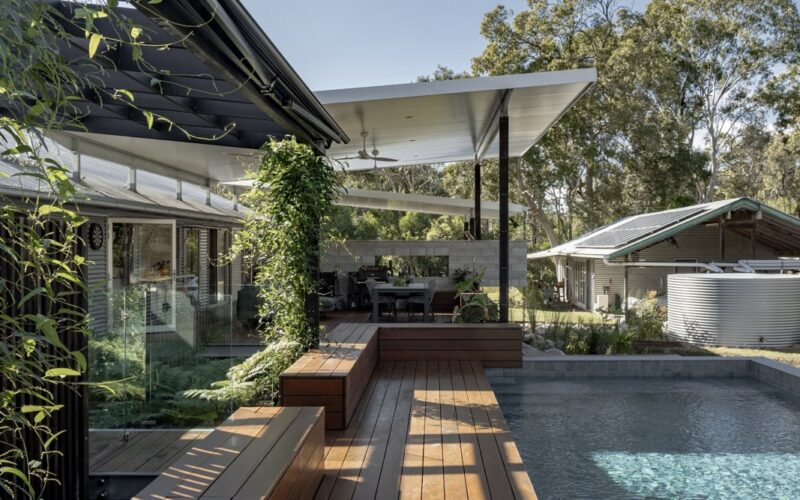

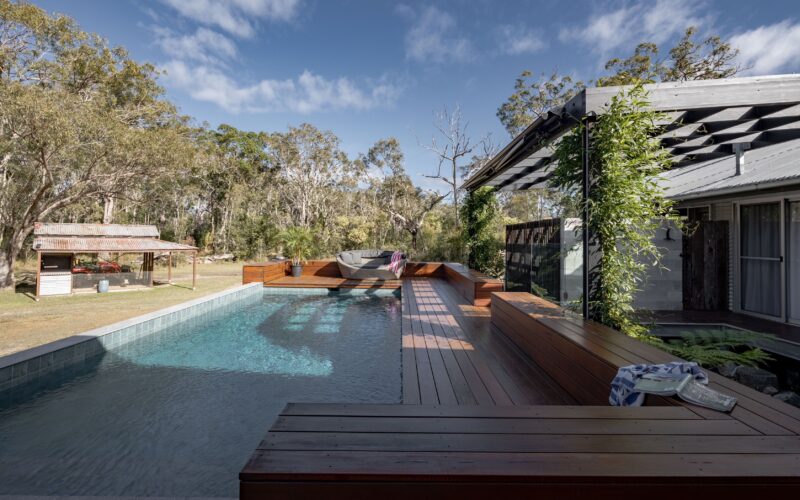
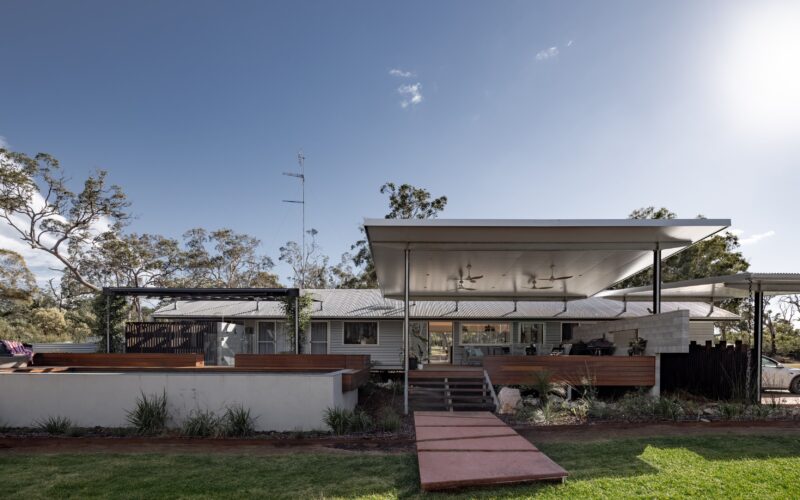
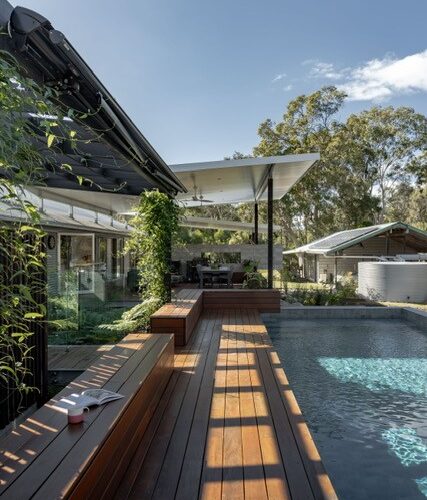
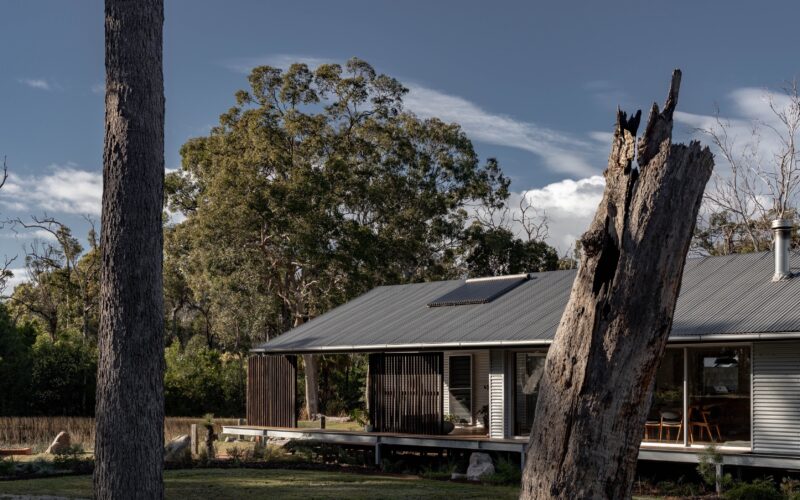
28. Wallumburn House and Garden
376 Lake Cooroibah Rd, Cooroibah QLD, Australia
As you enter Wallumburn, you are greeted by a seemingly humble tin shed vernacular house nestled within semi-open eucalypt scrub. There are eerie reminders of the recent bushfire that nearly engulfed the property only a few years ago, with some burnt-out gums standing like charred sentinels to welcome guests and tell a story of resilience in the bush setting.
The House
The house itself is a beautifully simple corrugated steel building that had undergone extensive internal renovations but maintained a humble exterior, standing somewhat naked within the landscape.
The owners had grand visions for multiple additions, including a large covered entertaining deck, swimming pool with a retractable shade roof, outdoor bathroom, carport, front verandah, drying deck, screening, tanks, and an elaborate vision of a formed creek bed/rainwater overflow running the length of the house, entwined under and around all the mentioned parts to connect with the nearby dam. There, one can also find an elaborately made pontoon, complete with galvanized steel beams and bespoke red concrete!
The Garden
The garden could be described as whimsical, functional, and raw. It includes an unassuming reinforced turf driveway that provides rain-permeable vehicular access to the carport and sheds, and a landscape connection between the house and dam.
A reclaimed timber split-bridge allows vehicle access over the constructed rain-harvesting creek bed, central to the overall scheme. A raw material palette of in-situ colored concrete, natural stone paving, reclaimed and charred timber elements, and hardy native and endemic plantings help to ground the garden and the architecture in the landscape, while blurring the boundaries between bush and garden.