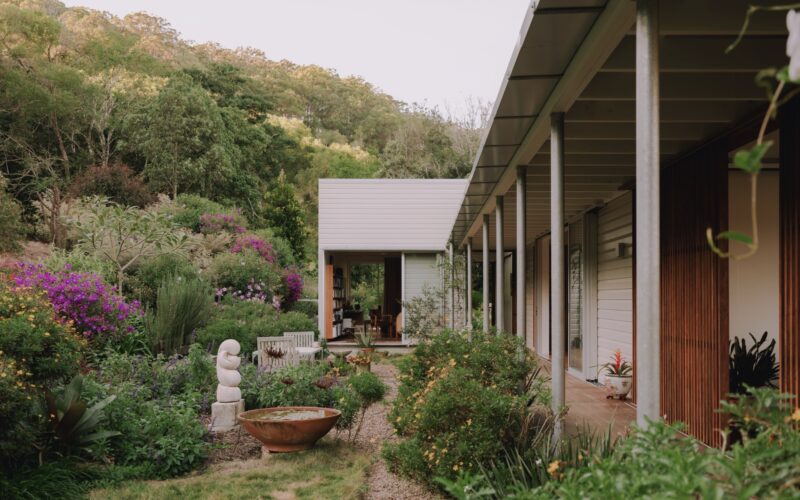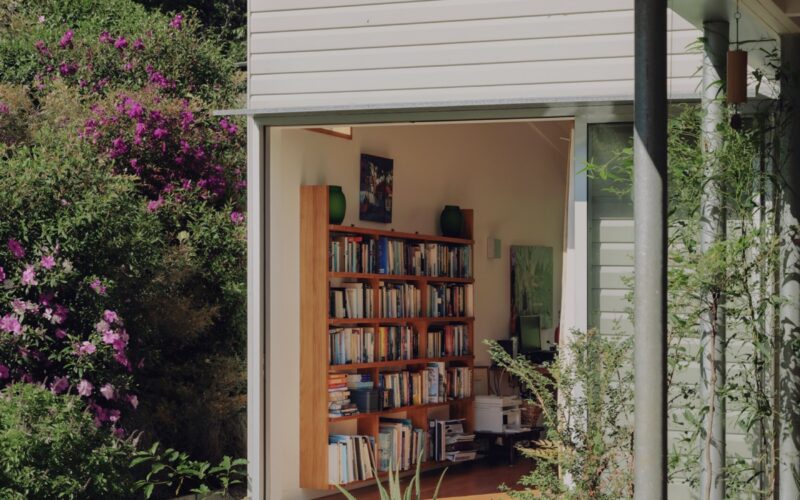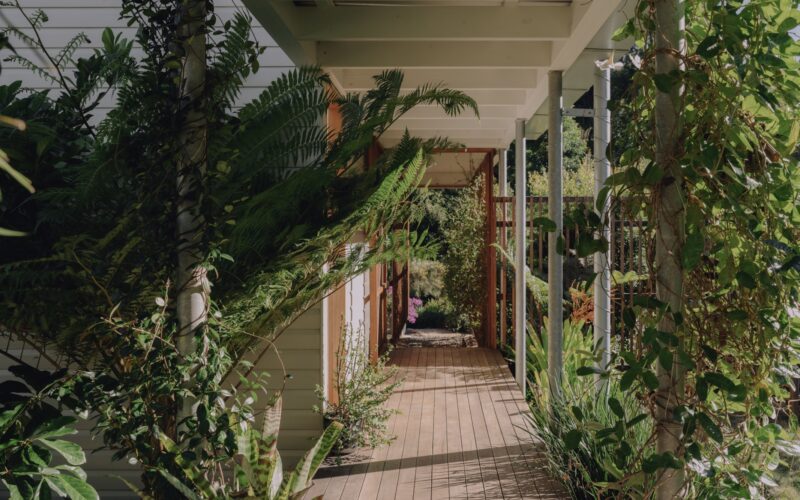


22. The Cooroy House
Address provided on booking
The Cooroy House is a modest, off-grid home immersed within its landscape. Taking cues from the surrounding timber and tin cottages of the area, the lightweight, single-story structure is simple and cost-effective. Raised above the ground on a single platform, it imposes minimal disruption to the sensitive site.
The house is composed of a series of pavilions and courtyard gardens stitched together by a linear verandah spine. This external space acts as the main circulation route, providing its occupants with a constant connection to the landscape. The main courtyard is framed by the building on one side and the sloping hillside on the other, offering a protected retreat embedded within the expansive site.
The building is positioned along the contours of the hill and oriented to the northeast to capture warming winter sun into the L-shaped plan. Operable screens and planting provide protection from the harsher summer weather.