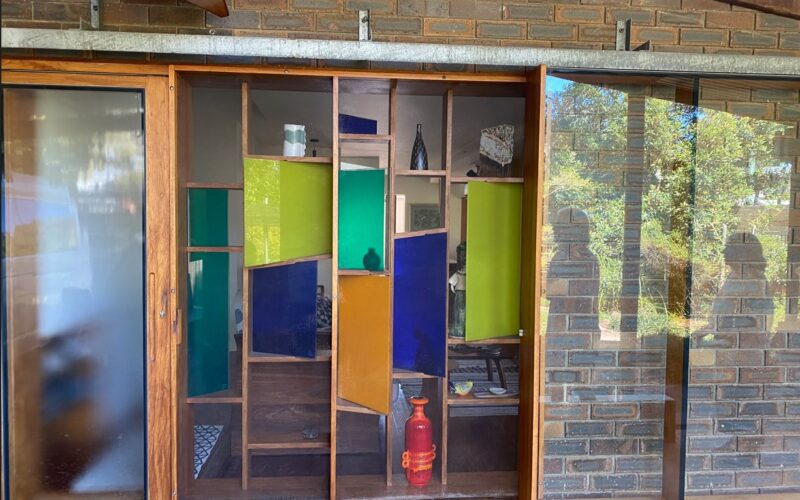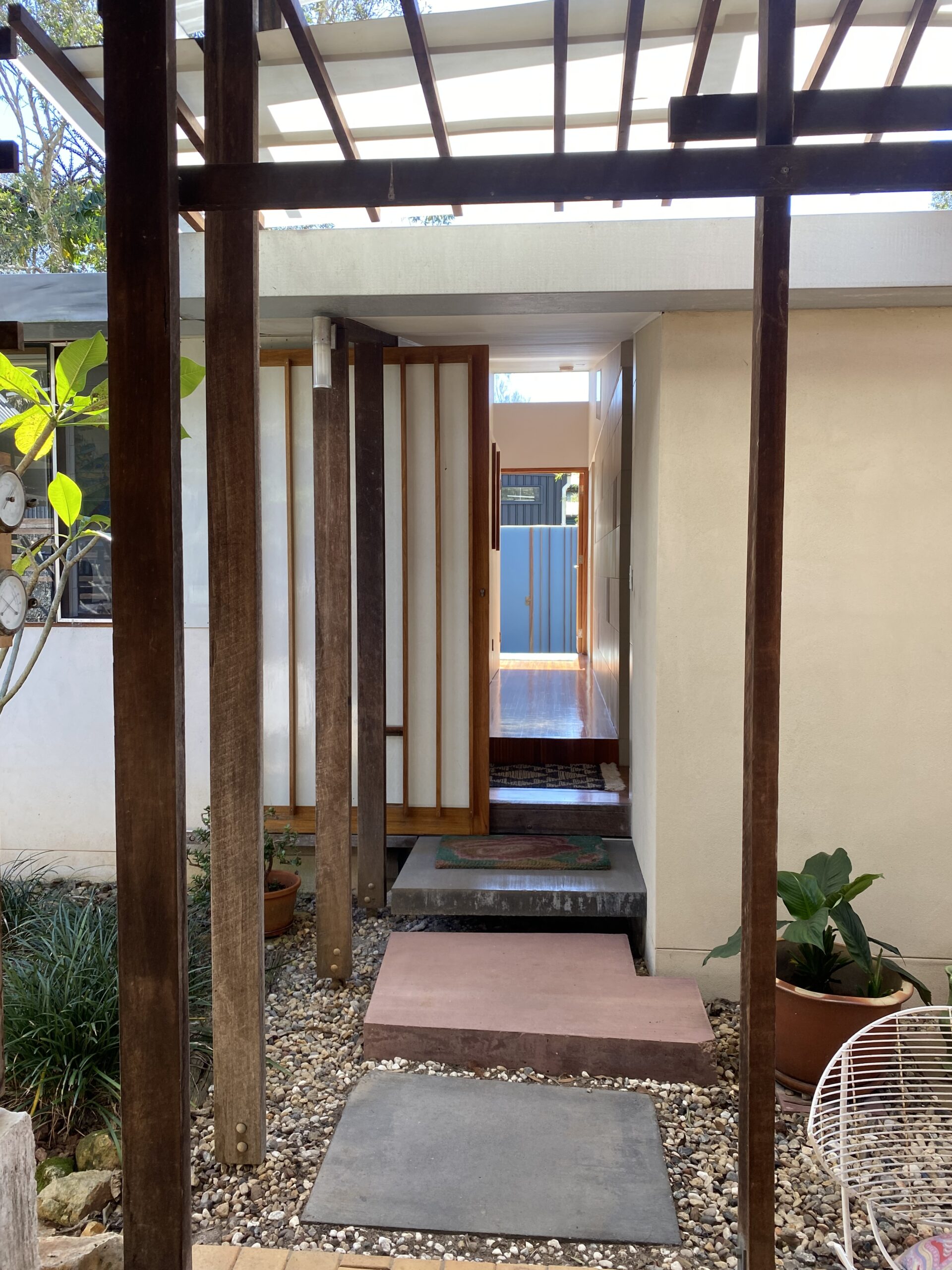

17. Pandanus House Coolum
Address provided on booking
Pandanus House was originally a two-bedroom holiday cottage built in the 70s. It was my first home for myself and my daughter. Evan and I became a family in 2003, and Evan had two children, so we were suddenly a family of five living in a two-bedroom cottage. We decided to renovate and extend the house, creating an internal courtyard and adding a building that doubled the size of the original. The extension contained two bedrooms, a shared bathroom, and an office.
The new building was designed by architect Craig Channon, and the joinery and cabinetry details were created by Evan Goldsmith and Dorothy Hookway. We then completely redesigned the interior and openings of the existing cottage. The joinery and cabinetry were designed to complement the extension, and the details and finishes are reflected in both buildings. Our intention was to create flexible and playful spaces for a growing family on a minimal budget. We felt it was important to retain a connection between the native garden and the interior through the use of large openings and the courtyard.