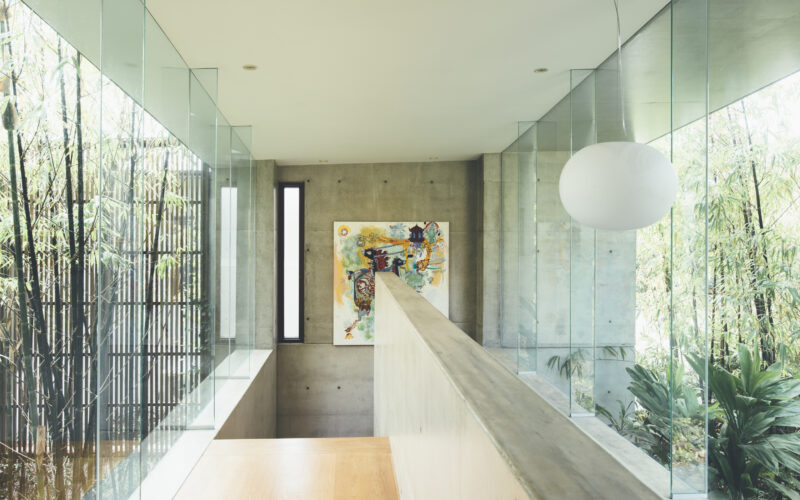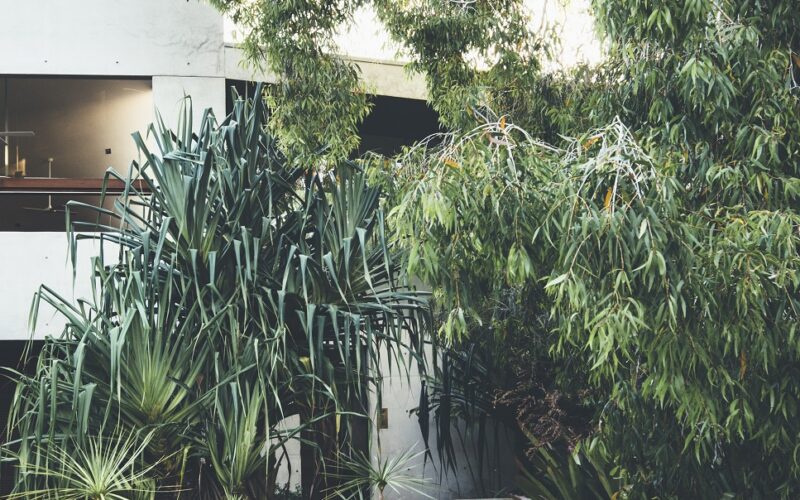

Little Cove House
Noosa (address confirmed when booking secured)
Awards:
This house sits on a wonderful site in Little Cove that backs onto the Noosa National Park and a short walk from the surf beaches. The principal design concept was to open the house to the surrounding subtropical landscape to provide an intimate relationship between the internal spaces and the external environment. The challenge was to allow natural light, ventilation and winter sun into the building without compromising the privacy of the owners. The size and location of openings was carefully considered to allow views and light penetration on one hand and screening views to the neighbouring houses on the other.
Concrete was selected as the primary building material as it requires little upkeep and has wonderful thermal and acoustic properties. Concrete keeps the house cool in summer and the interiors warm in winter. The exterior natural grey concrete compliments the surrounding subtropical rainforest and allows the house to blend in with the landscape.
Internally, timber and plaster has been used to soften the spaces and give them a feeling of warmth. The scale and proportions of the building were also critical to the design philosophy. Attention was paid to achieving a balanced composition and a harmonious spatial arrangement both internally and externally. This was reinforced by the limited palette of materials, employed to heighten the spatial experience of the house and allow an uninhibited contemplation of the natural surroundings.