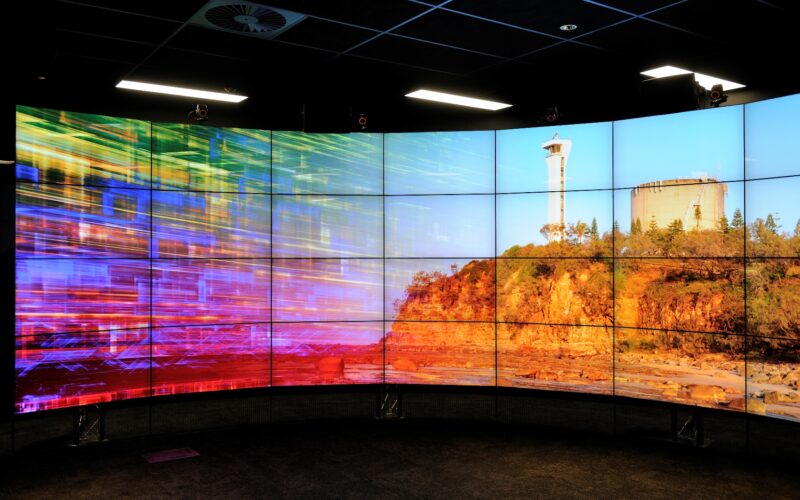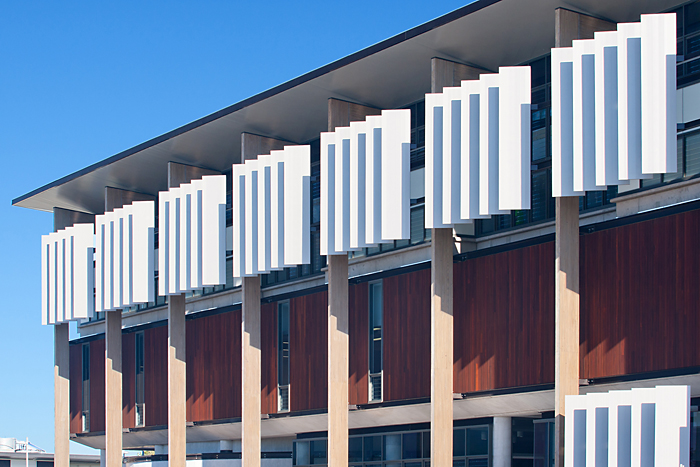

BUILDING H2 (ENGINEERING LEARNING HUB), USC
90 Sippy Downs Drive, Sippy Downs
Awards:
Building H2 was designed to continue the campus tradition for architectural excellence established over the last 23 years.
The building is designed to incorporate a range of structural strategies in its construction as demonstration elements to the students who study within. It employs various environmentally sustainable design principles to minimise the use of energy and optimise the use of locally-produced sustainable materials, while providing future flexibility and adaptability. The sub-tropical climate is conducive to open sheltered non-enclosed student commons spaces which link the teaching and learning areas and serve as multi-modal breakout and support spaces.
Built with a focus on Science and Engineering, H2 boasts world-class visualisation facilities for immersive learning, combining visualisation techniques with 3D and virtual-reality technologies. The ground floor includes a 70-person capacity Collaborative Studio and a Visualisation Suite including “CAVE” technology, the first facility of its type in the world to be used for teaching. Level 1 features a 96-person science teaching laboratory and associated preparation spaces. Level 2 includes design studios for project-based learning, meeting rooms for student group work, and an advanced computing laboratory for creation of content. Throughout the building are modern and attractive commons spaces for self-directed learning and collaboration to be used by all USC staff and students.