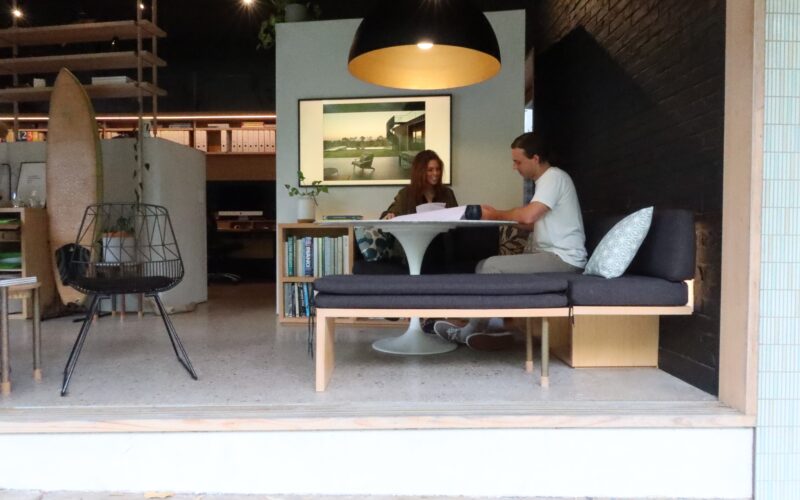
Sparks Architects Studio
Shop 5, 212 David Low Way, Peregian Beach
This studio is designed to showcase the unique skills Sparks Architects bring to problem solving in the built environment. Starting with a somewhat drab and dingy shop space that had once housed a fish and chip takeaway, it now presents a light filled breezy space that connects passers-by with those working within.
Beautifully crafted large scale timber and glass sliding panels replaced old aluminium framed shopfront walls, while years of accumulated floor finishes were peeled back to allow a beautiful concrete slab from the 60’s to be polished up as a major element in the design. Standard suspended ceiling panels made way for a dramatic black ceiling that recedes into shadow and visually expands the space. What had been concealed ceiling space filled with ducts and fluoro troughs, now adds extra volume to the space, enhanced by the seamless glass highlights of the new facade.
Inside, divisions are kept low to enhance the feeling of spaciousness in what is only a 50 square metre footprint. Overhead open shelves present a mix of plants, models, souvenirs, ‘natural found objects’, books, and project folders to provide a combination of information, beauty and amusement. Desks are adjustable from sitting to standing mode and a selection of seat styles are provided for staff.