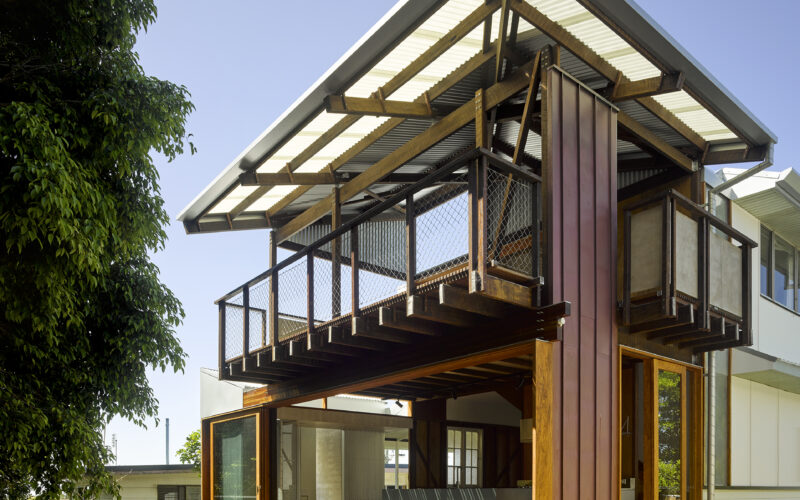

Family Tree House
Address to be announced.
Family Tree House was orginally the client’s grandmother’s place. A humble timber framed cottage with a verandah overshadowed by a colossal tree planted in the backyard generations ago.
The Site Strategy is one of respect and retention and directing opportunities for the house to embrace the Family Tree.
The familiar scale of the original cottage core and its associated verandah establish a referential scale for a set of new nimble architectural interventions across the Site, setting up a new field of positive social spaces.
We have embraced the attitude of ‘edit’ and ‘exposure’ towards the original hardwood structure and filigree inspired by Frank Gehry’s early explorations in his own home at Santa Monica, California in 1970s.
